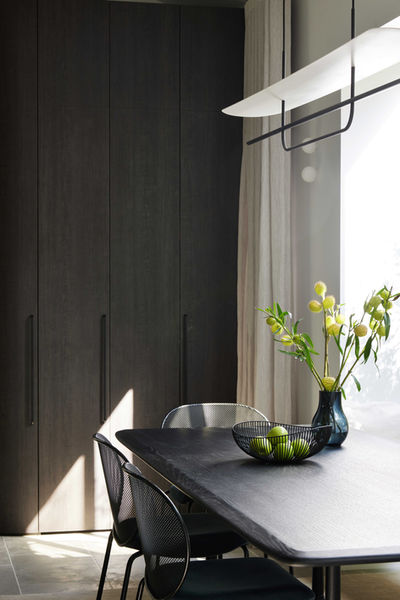top of page


![2022-2_CD - 101_PLAN_Ground_[E]-FIN_page-0001.jpg](https://static.wixstatic.com/media/f6f188_c3fdf05071eb41269678c7bfa3cd6d80~mv2.jpg/v1/fill/w_229,h_600,al_c,q_80,enc_avif,quality_auto/f6f188_c3fdf05071eb41269678c7bfa3cd6d80~mv2.jpg)
existing plan
revised plan
once a dark traditional terrace, the surry hills terrace was completely transformed into a light, breezy home through a series of high impact design moves. Leveraging existing opportunities on site, the design incorporated soaring ceilings and sliding doors to the side space, resulting in rooms that connect beautifully to the outdoors and that feel much larger than one might expect of the small footprint. The addition of a bay seat along the length of the building allowed for a large dining space, and the existing bathroom was relocated to allow for a new living room adjacent to a small courtyard to the north. The result is a completely different level of amenity and functionality for the occupants.















bottom of page

